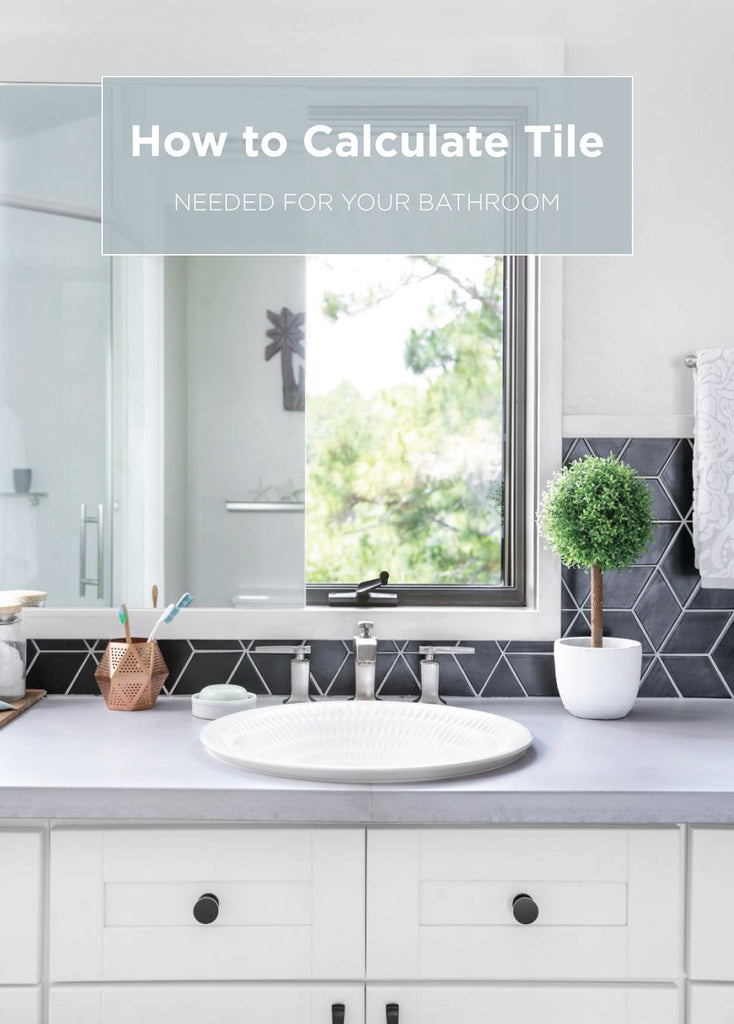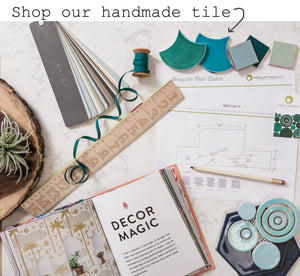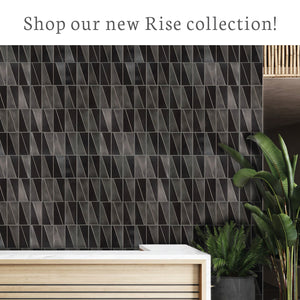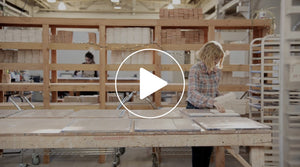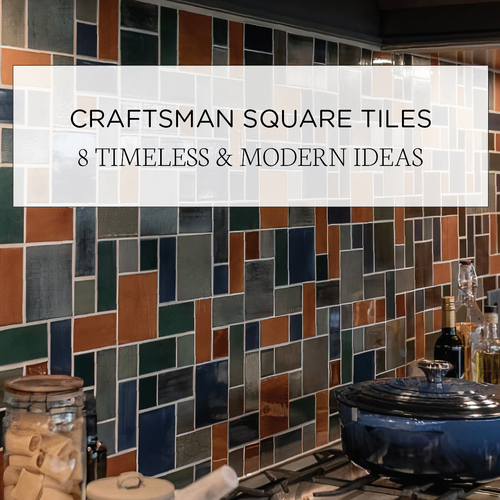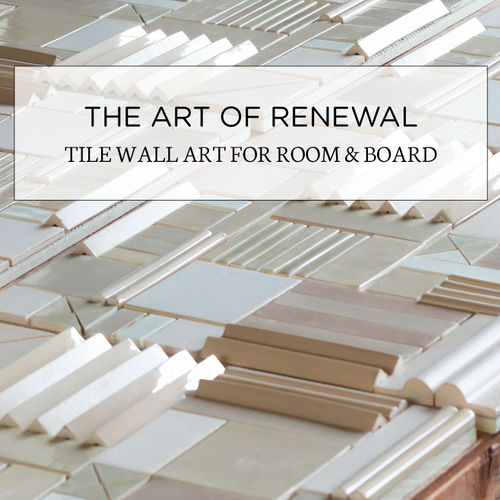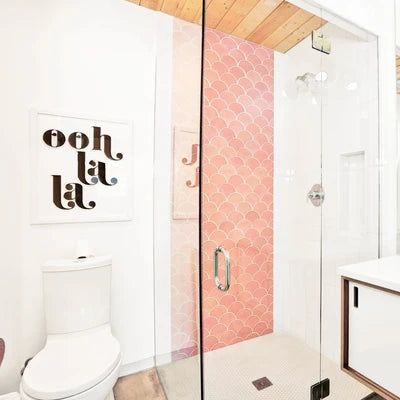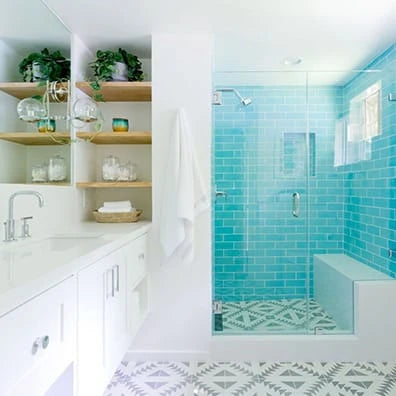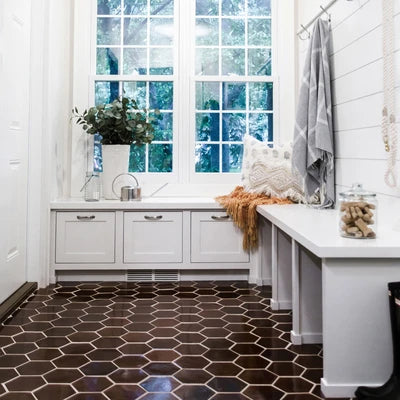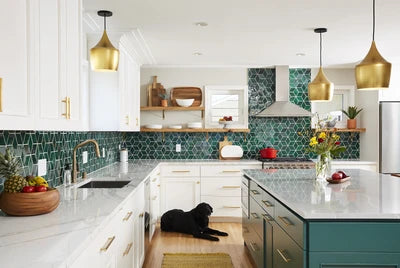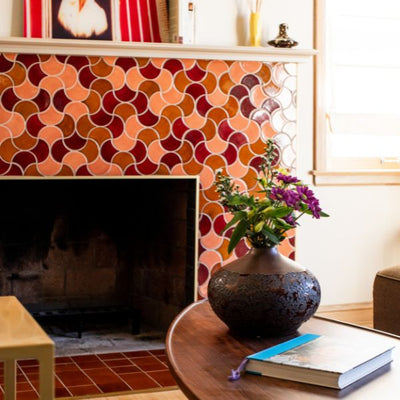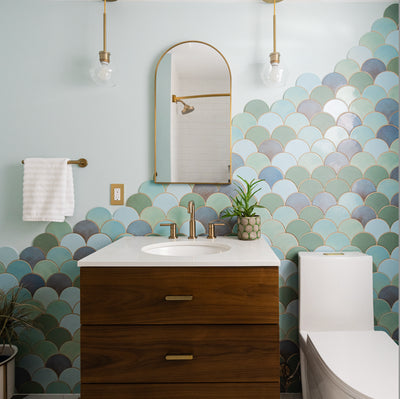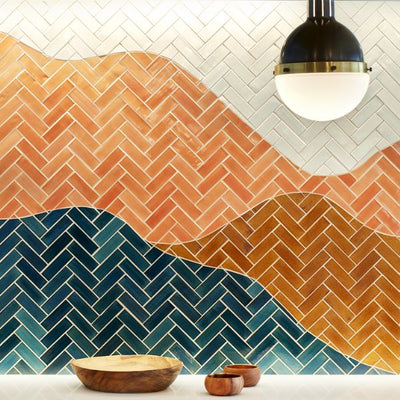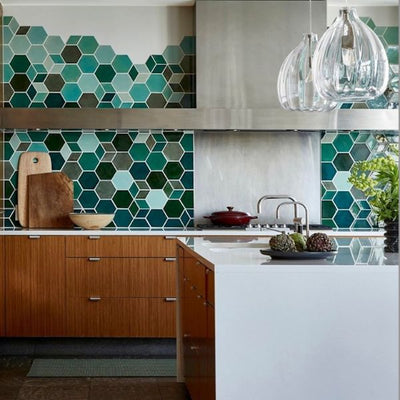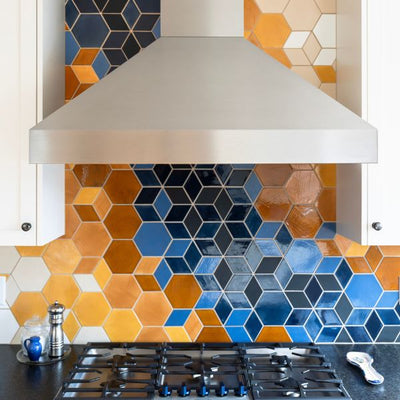In every bathroom remodel project, you will eventually have to ask the question, "How much tile do I need?" Maybe you are trying to figure out your budget for bathroom tile. Or are you ready to order from our online shop but don’t know how to calculate tile needed for your bathroom? This blog is here to help simplify the process of measuring and calculating your tile area!
Looking to calculate your space's measurements? Watch our helpful how-to below and download our interactive Tile Guide and Calculator.
What do I need to measure my tile area?
- Paper
- Writing utensil
- Calculator
- Tape measure
- Photo of the space (optional)
- Samples of your tile (optional) Order samples here!

How do I calculate the tile needed for my bathroom?
This task can be easy to overcomplicate, but it's really quite simple! We've even made a Tile Guide and Calculator for you to work from. In this blog we're outlining three examples of how to calculate the tile needed for a floor, bathroom backsplash, and a shower with a niche.
Here are seven steps to measuring your tile area:
- Draw or print a photo of the space.
- Measure every side in inches and mark the drawing or photo.
- If needed, break the spaces into sections, labeling each with a capital letter from A-Z to keep them from getting confused.
- Multiply the height and width of each section.
- Add together all the sections and divide that number by 144 for the square footage.
- Subtract windows or benches from the total as appropriate.
- Add 10% overage, or 20% for our Moroccan Fish Scales (multiply by 1.1 or 1.2).
Example #1 - How much tile do I need for my floor?
Floors are the easiest, we only need to create a section A. Here's our math for the example below:
- Section A
- 36"x36"=1,296
- 1,296/144 =9 square feet
- (add overage) 9x1.2=10.8 square feet
Additional factors to keep in mind are your drains, vanities, toilets or other items that take up space on the floor. Most items will be removed during demolition, we always recommend tiling underneath items for future updates to the bathroom. If you have an item that cannot be removed, simply turn your floor into two areas rather than one.

Small Moroccan Fish Scales: 1064 Baby Blue, 45W My Blue Heaven, 43 Robin's Egg.
Read more about this project with our blog "Shower Floor with Bright Spring Tile Colors."

Example #2 - How much tile do I need for my bathroom backsplash?
Bathroom backsplashes often have a mirror breaking the rectangular area into multiple sections. There may also be cabinetry that creates additional sections. Here's how we'd draw out and measure the square footage in this situation.
- Section A
- 15.25"x33.125"=505.16
- Section B
- 4.75"x67"=318.25
- Section C
- 15.25"x33.125"=505.16
- Section A + Section B + Section C = 1,328.57
- 1,328.57/144 = 9.2 square feet
- (add overage) 9.2x1.1=10.12 square feet

Medium Diamonds - 366 Satin Black.
Read about this project with our blog "Black Diamonds - Inspiring Bathroom Tile."
Example #3 - How much tile do I need for my shower?
Showers can easily be three rectangular sections, but if you have a niche, that's a few extra sections to keep track of. While it's more to calculate, our labeling system will help your calculations stay organized and simple. This is sort of the "expert level" of calculating your tile space. If it gets too confusing, simply send the measurements to our team and we'll help find the right amount of tile to purchase!
The only trick is to subtract sections where tile will not be placed. In the example below, for Section B we need to subtract the shower bench or Section M. For Section C we need to subtract the window or Section H.
|
|
|
|
|
|
|
|
|
|
|
|
|
TOTAL AREA:
- Add all sections excluding the bench and window (Sections M & H) = 11,452
- Now subtract the areas where there is no tile (Sections M & H): 11,452 - 330 -216 = 10,906
- 10,906"/144 = 75.7 square feet
- 75.7x1.1=83.3 square feet

3″x8″ Subway Tile – 12W Blue Bell. Photo & Interior Design by Marissa Cramer.
Read about this project with our blog "California Style Bathroom Before & After."
Need to Measure a Kitchen Backsplash? Read this blog here.
Order tile samples to see, touch, and fall in love with our handmade tiles in person. We would also love to hear what inspires you! Tell us more about your future project and get the ball rolling.
The post How to Calculate Tile Needed for Your Bathroom appeared first on Artisan Tile Company: Handmade Ceramic Tiles by Mercury Mosaics.


