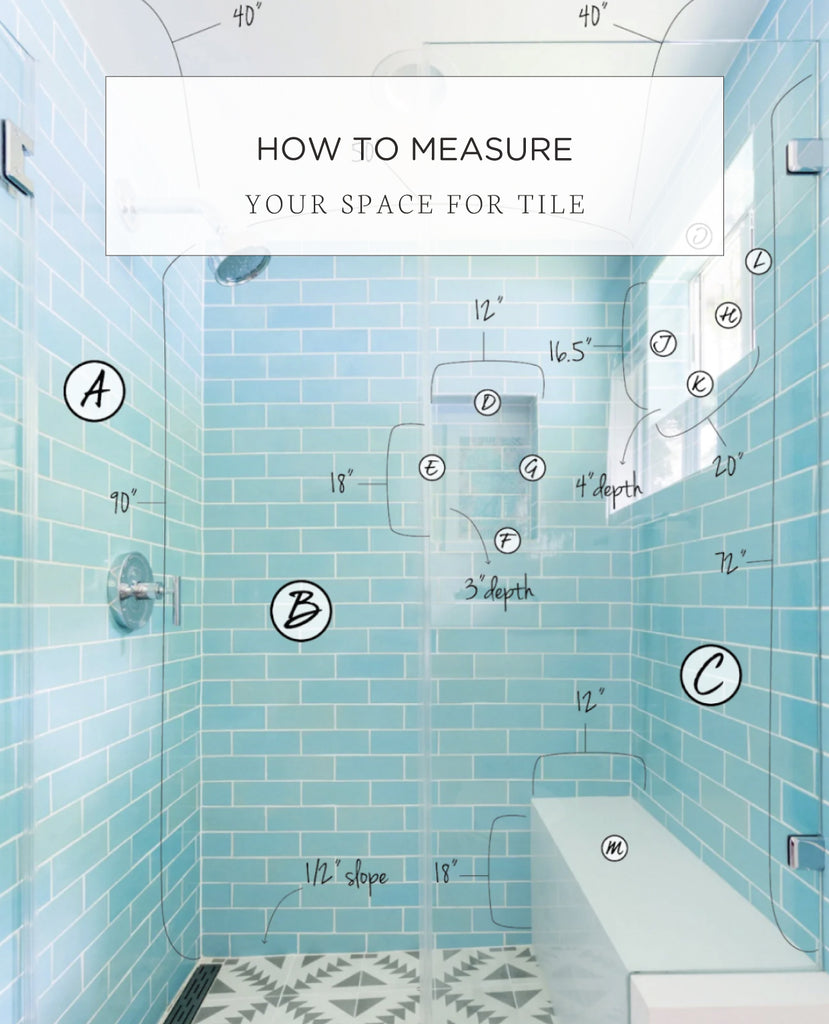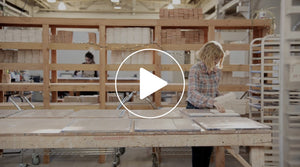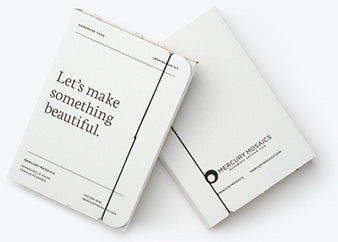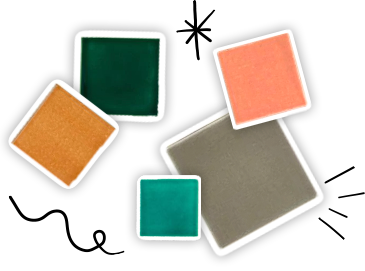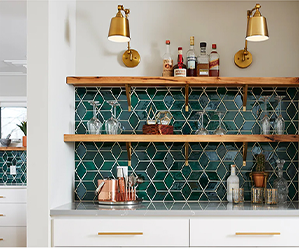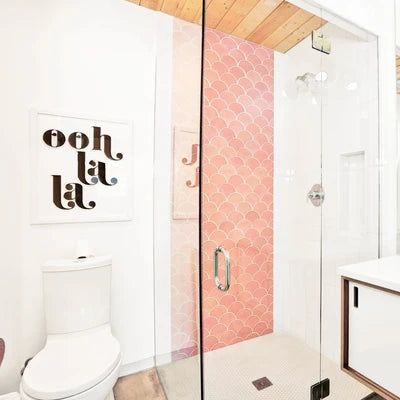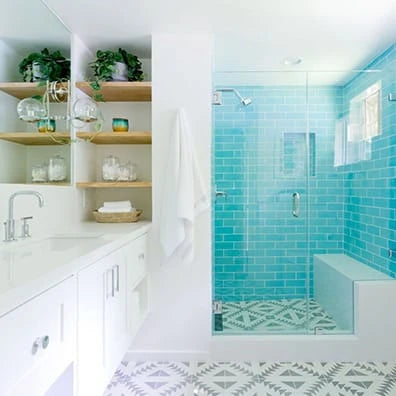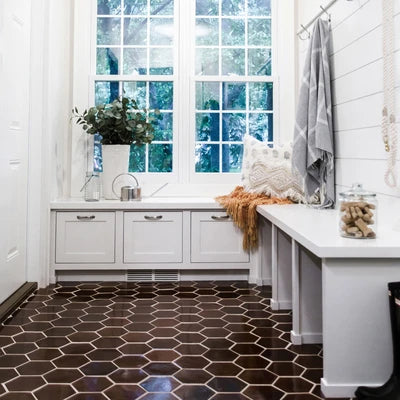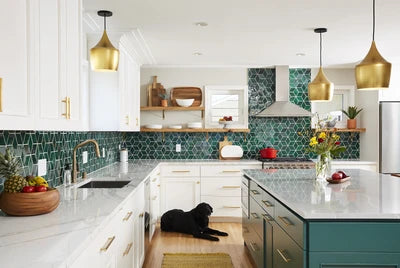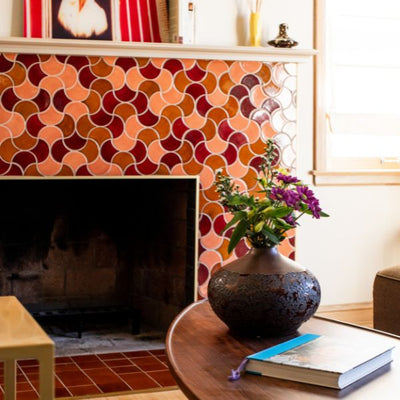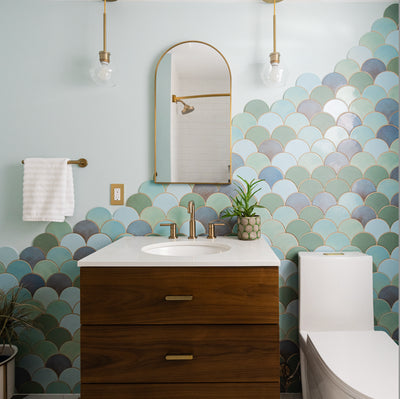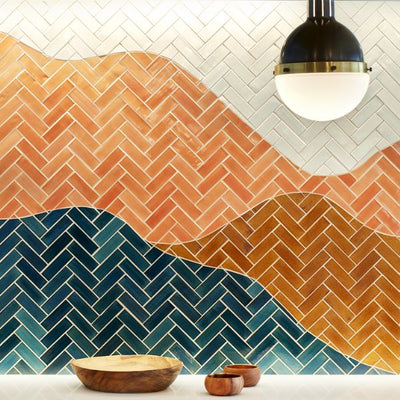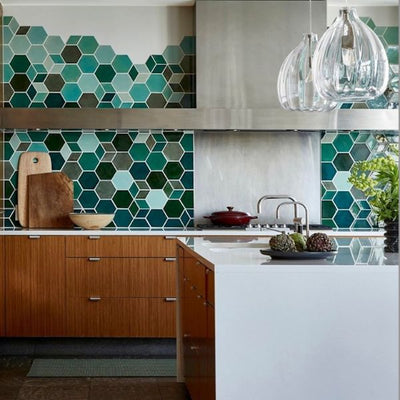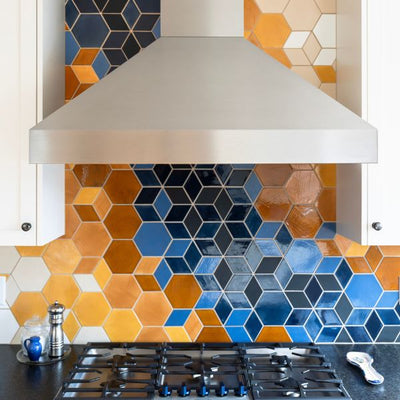You’ve finally decided what tile you want for your floors, bathroom shower or kitchen backsplash. The hardest part is over, but now you have the challenge of figuring out how much tile you need for your project. Fear not: this part is simple once you break down the steps!
Looking to calculate your space's measurements? Watch our helpful how-to below and download our interactive Tile Guide and Calculator.
1. Gather Your Materials
The very first step? Make sure you have all the necessary supplies for measuring your space. This includes a tape measure, a calculator, and something to write with.

2. Draw and Label Your Space
Next, draw or print a photo of the area you’re looking to tile. Having a visual aid will allow you to show the separate sections and their respective measurements. If your backsplash is one long, uninterrupted rectangle then measuring the width and height is all it takes. Things become a little more tricky when the height of your backsplash is segmented by cabinetry, windows, or the height of a stove vent. Whenever the height changes, that becomes a new section. We recommend labeling each section with a capital letter A through Z in order to keep everything straight.

3. Measure and Add
From here, you’ll measure the width and height of every section in inches. Mark the measurements on your picture as you go along. You’ll multiply the width and the height for every section to get the total area in square inches. Next, add up the total inches of each section. Subtract the measurement for areas where there is no tile, such as a window section. You’ll take this value and divide it by 144 to get the total number of square feet.

4. Account for Overages
Because you might end up needing extra tile, we suggest that you take into account a 10% overage, or 20% if you’re using Moroccan Fish Scale tile. You factor this in by multiplying the total square footage by 1.1 or 1.2 for fish scales.

5. Shower Example
Now that we have the basic steps for measuring walls and getting the proper tile amount, let’s run through this shower example. As you can see, there are several different sections in this shower. Each section is marked off from A-Z, and reflects the width and height of every component. There are three key sections that need to be tiled – Sections A, B and C – but there are also sections for the shower niche, bench and window. We multiply the width and height for each individual section, then add them up together. All the sections add up to 11,452. We then subtract the measurements for segments M and H where there isn’t any tile: 11,452 - 330 - 216 = 10,906.

5. Putting it All Together
We divide 10,906 by 144 to get the total square feet, which is 75.7. Lastly, we multiply 75.7 by 1.1 to account for overages. This gives us a total square footage of 83.3. Round that up to 84 and now all ya do is hop over to the website and place your order.

Need Help? Let Us Know!
If you’re still feeling confused or overwhelmed about getting the right measurements, don’t sweat it. You can send us the measurements and we’ll help calculate the total square footage, or check the math to make sure it all adds up correctly. Our job is to make your everyday life a little brighter and more colorful; we’re also here to help make it easier. It doesn’t matter if you have questions about measurements or designs, our team is ready with answers. We hope to hear from you soon!

The post How to Measure Your Space For Tile appeared first on Artisan Tile Company: Handmade Ceramic Tiles by Mercury Mosaics.


