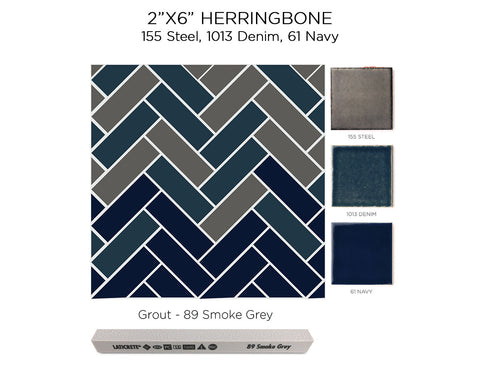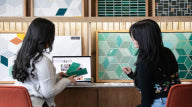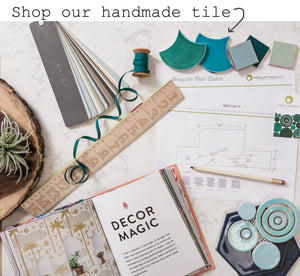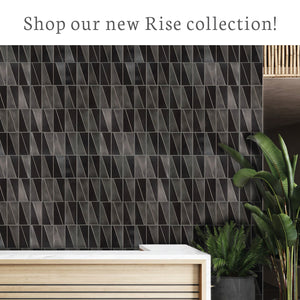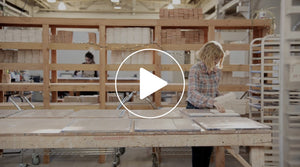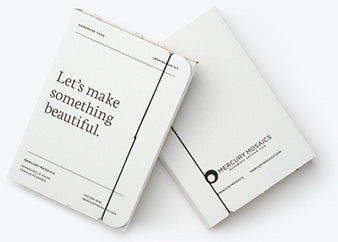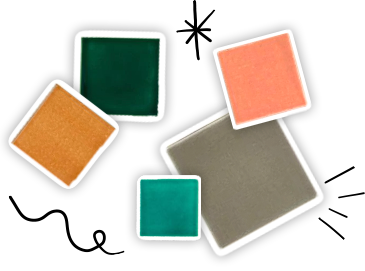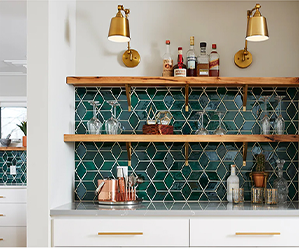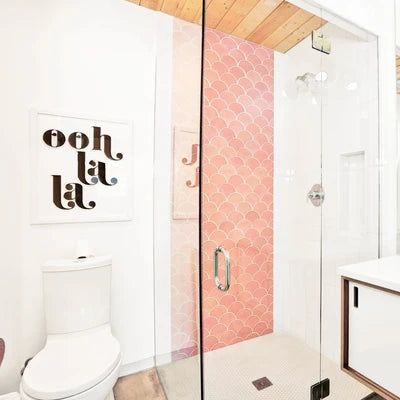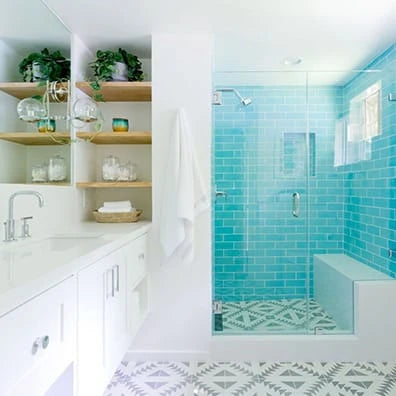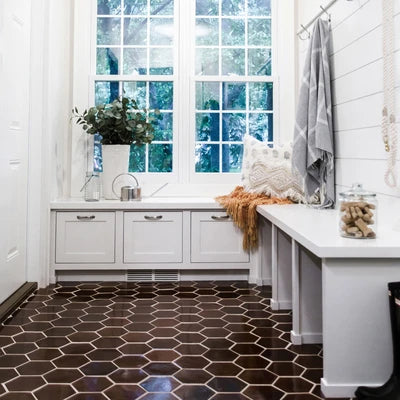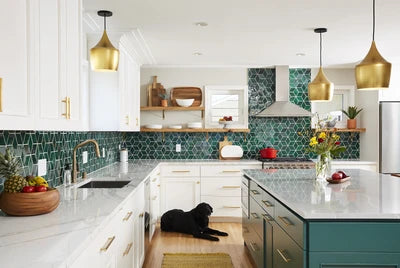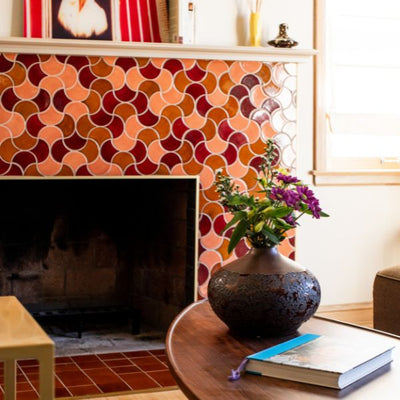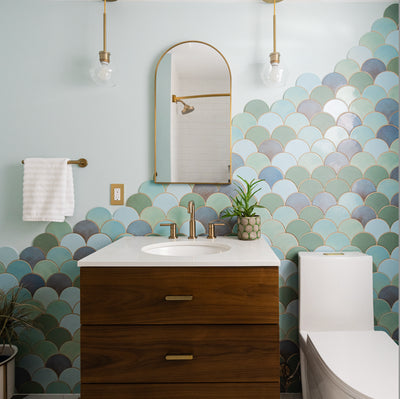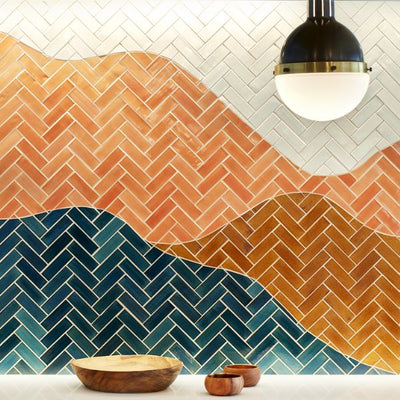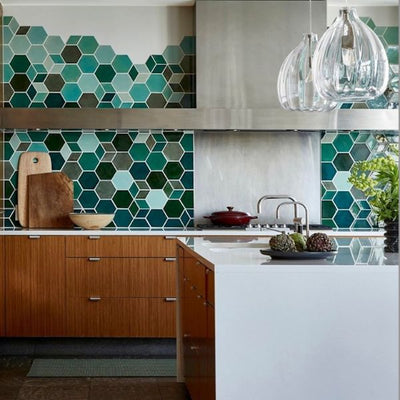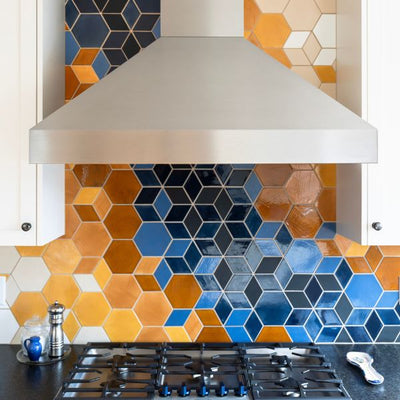Designing a showroom for yourself is a tall order, especially when you’re a designer. While I was able to create the foundation for our space, it was a community effort to pull together all the details.
This venture required me to call in all the big dogs!
The bones of the space are already full of historic charm, so our tile had to be positioned in a way that felt soulful, not intrusive. This couldn’t be your typical concept-display-board situation. I wanted to mix gallery vibes with the operational ease of a well-run showroom – a place that could regularly change up the offerings, sharing fresh selections in a simple, sustainable way. It wasn’t straightforward solving this puzzle.
Hello, Gorgeous.
All of the eye candy boards will all be framed with Manomin Resawn Timber in Antique Oak. Adding that level of character to each concept is rooted in my original inspiration for the space: to create a place with a “modern vintage” feel. Within this colorful area, we’ll be able to test drive concepts without the full commitment of installing them, while getting feedback directly from our audience. It’ll be such a fun platform to flex our creativity in a way that we’ve bottled up for years. Now we’ll have an outlet.

Ample Display Area
By having a spot where we can showcase our handcrafted title and easily store materials samples, we’ll be able to elevate our handiwork as well as the craft of our fellow brand partners. I’ve been dreaming of having a space where I could pull out cabinet samples to pair with our tile, helping clients visualize in a more meaningful way.
It was also important to me that the sample selections were well-curated – not aisles and aisles and aisles of endless options, but rather a few suggestions that we could gently pull out as conversation unfolds over a cup of coffee. As someone who has recently been through the process of selections, I learned how valuable it is to go through the design process with a simplified, focused series of options. My choices couldn’t exceed three. This realization was empowering and allowed me to make decisions and progress. I’d like to make this more possible for our clients, too.
Space for Inviting Networking
I’m a Gemini and I love getting together with people. Morgan honored that about me, making sure that our showroom felt like a warm invitation to get settled in. We asked to remove the large chain-link fence near our entrance to make our space even more welcoming.
Granted, this is a 2,500 square foot space but it’ll be an intimate networking space. Think: Intentional groups of entrepreneurs, community gatherings with special goals, and designers using this space to reach higher bars in their industry.
Small is mighty. This space will be a jewel and reminder that we are certainly about more than tile.
Flexible Workspace
One of the neat things about a well-designed space is that it triples in function. It might seem like I went a little overboard but those who know me know this isn’t the case – it’s “just me.”
A showroom when we need it? Check.
A lounge area where we can enjoy a meal during the day? Check.
A landing spot for flexible work when you want a change of scenery? Check.
The kitchen islands are nice and spacious, which makes them perfect for flexible working. If that isn’t your jam, we have a charming window ledge lined with a stunning, reclaimed, live-edge bar top. You can sit, plan your next design adventure and gaze out the beautiful, newly installed warehouse windows that overlook our charming neighborhood in the Minneapolis Arts District.
If you’re not directly in production, working at Mercury is both hybrid and flexible. We’re here for it: Work from home or drop by the office, it won’t disappoint.
After twenty years in business, it was a goal to own my passion of transforming spaces by turning the office into an experience – one tile a time. It was time to put my neck out on the line and pull this space together in a way that would set the tone for our intentional culture of craftspeople. I wanted a place that would highlight our collaboration with local or like-minded companies and entrepreneurs. Pulling our dreams and details together has created a whole vibe, but don’t take my word for it – check it out for yourself this upcoming summer.
Learn more about the reveal of our Design Studio on Construction2Style's blog "Mercury Mosaic's Studio Reveal"















