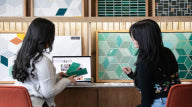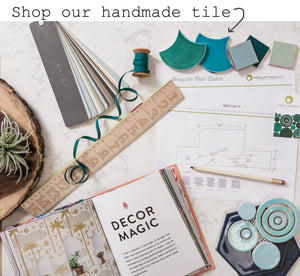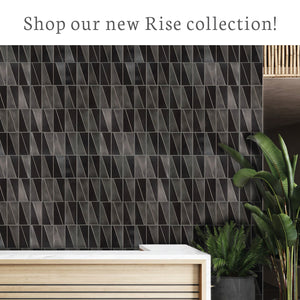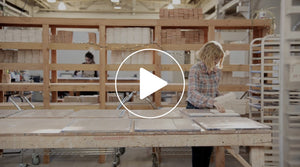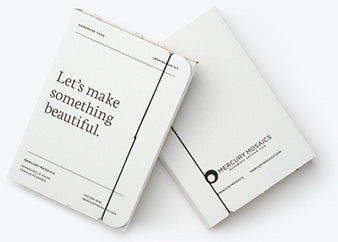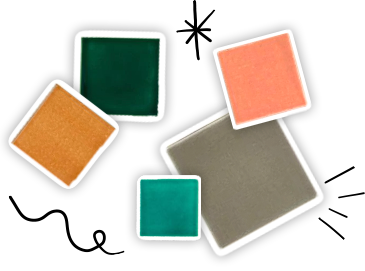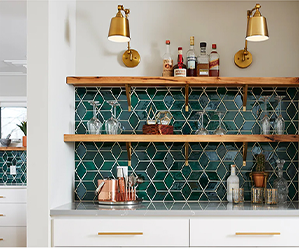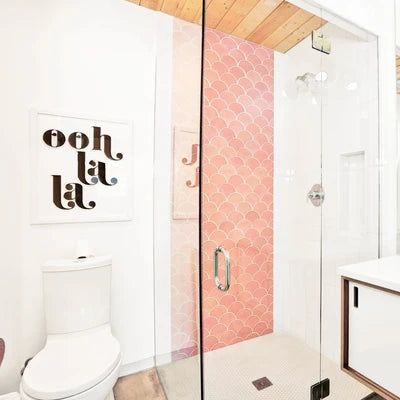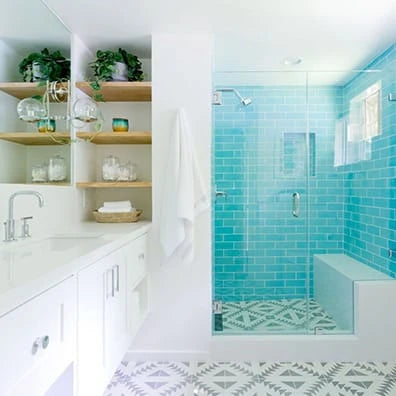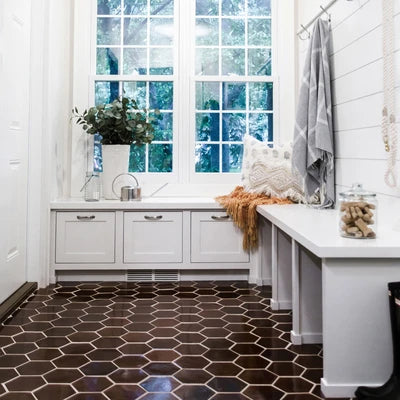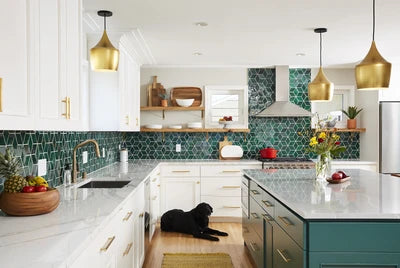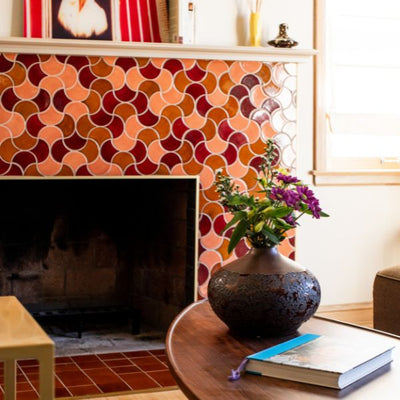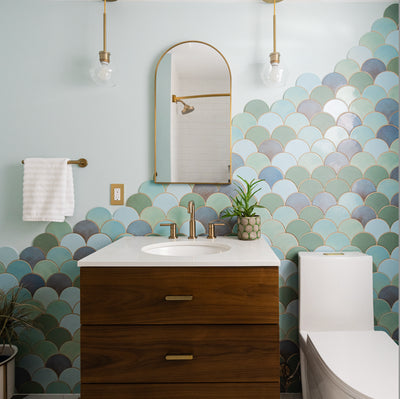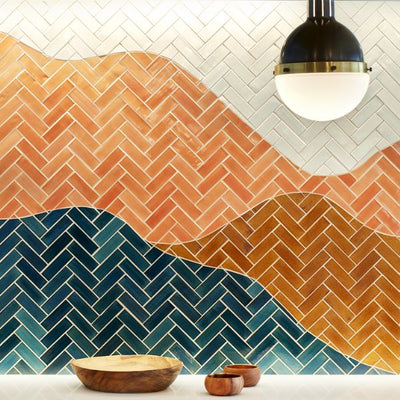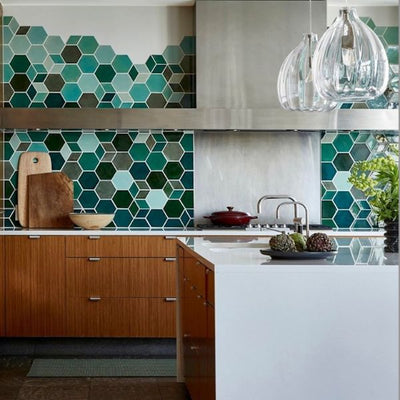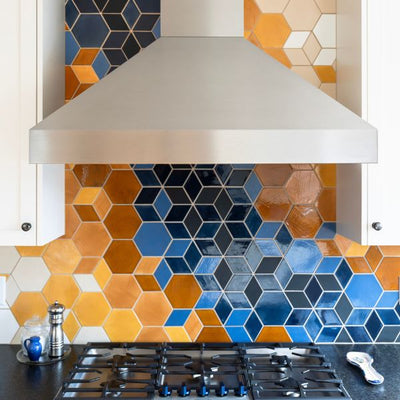Art always involves a conversation: between the artist and the viewer, between the medium and the subject, and––quite literally––between creative collaborators. Working and planning collaboratively has never been more important for Mercury Mosaics. As artisans who, above all else, understand the significance of our surroundings, our conference room has become a critical space within our newly forming Design Studio, a.k.a. MM Design Studio.
For more about the purpose behind the entire Design Studio we’re bringing to life, you can catch up here.
The goal for the conference room is three-fold:
- A space for professional & private meetings
- A place to host tile artisans, community partners & dreamers alike
- A room that inspires collaboration
We started by determining key ingredients, all of which add up to a space that fosters strategic thinking in a creative environment, empowering Studio 125 to blossom into an artisanal manufacturing powerhouse:
Natural light + Statement Table + Artist-Designed Mural + White Board Wall + Greenery
If we’re going to make it more possible to have productive, action-packed meetings, the space needs a flood of natural light. While mapping out a floor plan, we knew if the conference room was flooded with natural light, it would set the tone for meetings to feel uplifted right out of the gate. With the emphasis we now have on strategic planning, project management and enabling change, this space needed to be something we’d want to spend a lot of time in.
It’s open and airy––plenty of room for meetings with several people, yet able to be a private space with fully enclosed walls reaching the ceiling, which is something we don’t have in our main production space. Morgan & Kayla of C2S worked tirelessly to make sure all pieces were considered in guiding design.
Taking a seat at the table
If you know me, you’ll remember that before we even signed the lease for the production studio, I had picked out a conference room table. It was like an omen for me. That tipping point for all the pieces to fall in place. They eventually fell right into our Design Studio and landed with a bang.
This was 4.5 years ago and I knew the moment I met Brianne and saw her design aesthetic at Timber & Tulip – a local, woman-owned furniture design studio – my team needed to have a seat at one of her tables.
One of the things that I craved in the process for this conference table was to go custom. Our first table was already made when I picked it out. Now that I had a better sense of Timber & Tulip and Brianne’s design chops, I wanted to dream. It’s not easy to run a business and manage custom, one-of-a-kind orders (and I should know, having made custom tile designs a hallmark of my business). Her design process was lovely, might I add. The table is walnut with maple, rift white oak and wenge accents. Here’s a glimpse of the four phases we danced through to land on the beauty we now have:

We’re torn, we designed a grommet in the center to drop cords. It didn’t make it into the actual fabrication so I’m going to have us finish the rest of the space and make the final call. My goal is to not see cords for the sound system for video conferencing. If we land on technology without cords, it’ll be a blessing in disguise. We shall see.

An artist-designed mural
One of the dreams for this conference room is to have a vibrant wall of our tile bringing a very-specific artist’s design to life. The artist in question? Peyton Russell, AKA Daesk.
Backstory: Peyton is my artist-hero. I met him 23 years ago. Early in my creative career, he was the first artist I met while waiting tables at a local dive. I hadn’t even discovered my tile obsession yet. In walks Peyton, portfolio in hand. He orders our special and an ice water. In 1998, I had only seen artists with portfolios in the movies. So he basically already had my respect then and there. Over the years we got to know one another––the first working studio artist I had ever met left an indelible impression. Furthermore, he founded Juxtaposition Arts – an organization near and dear to Mercury Mosaics – and now you know where it all started.
For our Design Studio, Peyton’s taking the following inspiration and crafting an illustration our team will translate into tile. Nothing is firmed up yet, but this project has particular significance to me – the last actual piece of fine art mosaic I finished was a project with him 11 years ago. Since then I’ve had my nose to the grindstone and my mind on the most important hustle at the time: taking Mercury Mosaics from startup to enterprise. It’s what I made myself accountable for before I’d truly ‘let’ myself work on fine art again (without guilt). So, bringing this mural to life in tile guided by his incredible artwork is a deep, artistic moment for me to pick up where I left off in the fine art mosaics-world.
Here’s that mural design inspiration:

Stay tuned through the Summer & Fall to see where the final design lands.
The space as a whole
Our dream conference room turned out spacious, inviting, and beautifully bright. It is certainly a place to host tile artisans, community partners, and dreamers alike. This will be an inspiring space to collaborate, dream, plan, and bring change to life.

Early Conference Room Rendering

The Construction 2 Style team is passionate about the whole space, down to the finishing details. The whole of the space will come together because they tap into your story to create a space that will spark joy every day of our working lives. I am thrilled to see these dream spaces come to life and am grateful for the partnerships we’ve created along the way to arrive here.
Learn more about the reveal of our Design Studio on Construction2Style's blog "Mercury Mosaic's Studio Reveal"
The adventure continues….




