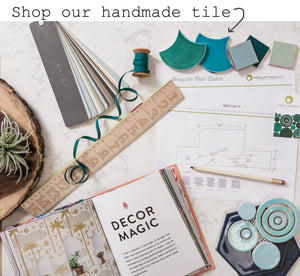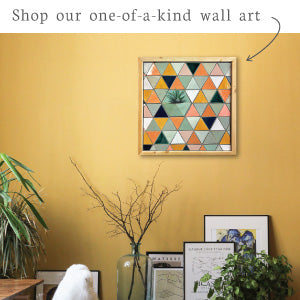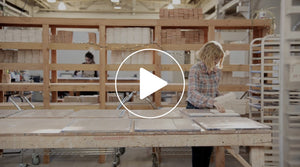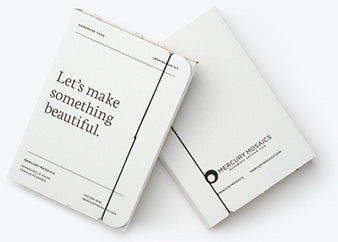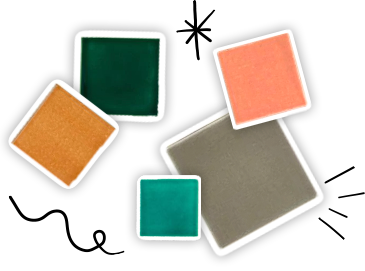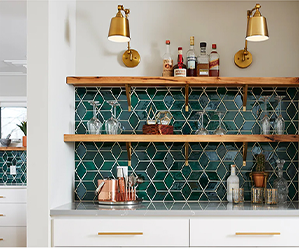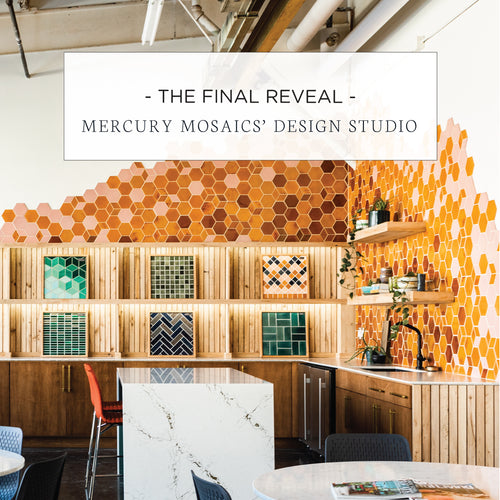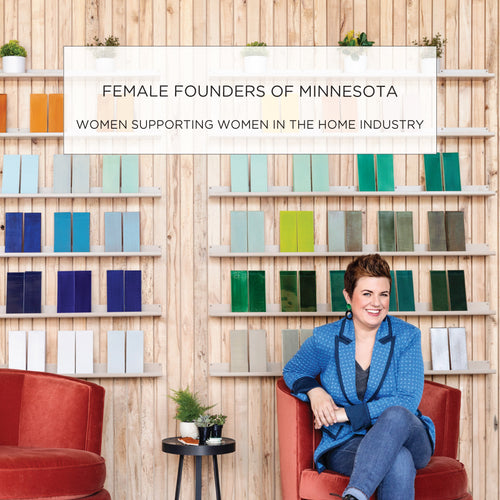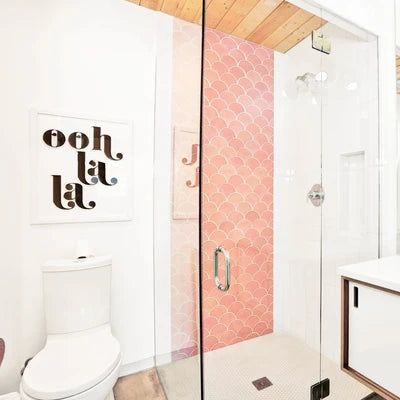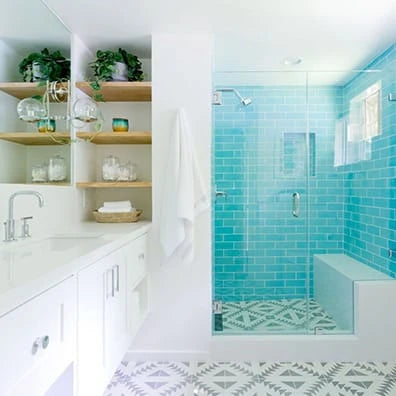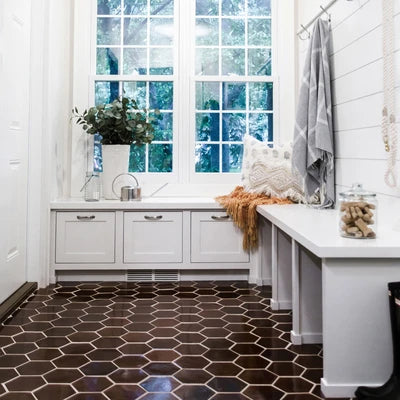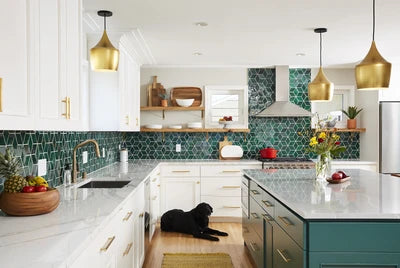Whoever coined the phrase, “Do what you love and you’ll never work a day of your life” is not entirely wrong… but they probably didn’t have much of a personal life.
With all the hustle and grind that goes into ensuring this operation is #goals, working moms need a space to support their biggest role. The Wellness Space is an homage to our working moms. For the start of my life, I was raised by a single, working mom. I will forever have deep respect for that role never listed on any resume. It is my duty to provide those most marvelous of multitaskers with a bit of respite from the day-to-day, and the Wellness Space is where it happens.
The goals for our Wellness Space:
- Carve out an area for privacy, supporting nursing moms
- A spot for quiet and relaxation, purpose-built and thoughtfully designed for serenity
For more about the “why?” behind the entire Design Studio space coming to life, you can catch up here.
A Space for Privacy Supporting Nursing Moms
At Mercury Mosaics, we have had the gift of several employees becoming moms for the first time and several times over. This is our first room designated to support adequate space for pumping. According to Forbes, “The reality is that the companies that create a supportive culture for continued breastfeeding help both new mothers, and the company as a whole.” Additionally, a company’s choice to provide breastfeeding support translates into higher job satisfaction, improved morale, and better productivity.
Working closely with Construction 2 Style, major and minute details were incorporated in our design:
- Proximity to a sink.
- Storage for items such as antimicrobial wipes.
- A small refrigerator for storing bottled water and a section for storing pumped milk.
- Artwork.
- Seating selected by our working moms.
A Well-Designed Spot for Quiet & Relaxation
Our Wellness Space will provide amenities and considerations that can make a difference during a time to recharge. Construction 2 Style recommended Zeyphr’s ADA Single Zone Beverage Cooler. The superior craftsmanship in this beverage cooler design drives the ability to maintain precision temperature. This proved to be the perfect solution to safely store milk for pumping moms, as well as bottled water. The Active Cooling technology ensures even cooling throughout. Ok, we don’t usually geek out about appliances, however this little miracle only uses $37 in energy per year. It’s ENERGY STAR certified and a gorgeous, gorgeous presentation.
Additionally we installed lighting that is easy to dim, enabling higher relaxation which is proven to support the success of lactation. Paint color and artwork set the tone for the space. Neutral tones are used as a base for a relaxing vibe. We decided to use an entire 17’ high x 8’ wide wall for art in the form of wallpaper. Wallpaper was a lost art for quite some time. I grew up with it, however, until the last five years, I really never saw it widely used. I’m pleased to see a fabulous array of wallpapers available and for so many spaces and functions.
Our friends at Rebel Walls graciously provided us with their Furada pattern. To support the function of the space, the selected pattern displays delicate flowers with linen texture, evoking a paradise inspired by a historic Brazilian landscape. It was important to use our first Wellness Space intentionally, since the main footprint is 8’ x 8’ with 17’ high ceilings, the strategy with the wallpaper was to create an illusion of transporting you somewhere that doesn’t feel like being at work.

One of the things we admire about our friends at Rebel Walls is their commitment to sustainability. All their wallpapers are non-VOC. They print with all-natural, non-toxic color compounds that produce no VOC. Even their paste is made from modified potato starch, which is also non-toxic. I personally have a love affair with wallpaper having grown up in a Queen Anne Victorian home where 80% of the rooms were wallpapered. To make sure this stunning material was installed well, we worked with a local gem called “The Wallpaper Guy.” As with our tile, I say design is only as good as it is executed and installed, so of course this rang true with wallpaper. A pet peeve is knowing where the seams are. For our wellness room wallpaper install, I bet you can’t find the seams! Gary reminded me of my family’s former wallpaper business––very personable, taking great pride in his work, a true master of his trade.

Morgan & Kayla of C2S curated a space that brought our vision to life by building valuable partnerships with like-minded brands: Folks that are just as passionate about supporting space functionality with a balance of good vibes, productivity, and human connection as we are.

Early Wellness Room Rendering

The Construction 2 Style team is passionate about the entire Wellness Space down to the finishing details. The whole of the space will come together because they tap into your story to create a space that will spark joy every day of our working lives. I am thrilled to see these dream spaces come to life and am grateful for the partnerships we’ve created along the way to arrive here.
Learn more about the reveal of our Design Studio on Construction2Style's blog "Mercury Mosaic's Studio Reveal"
The adventure continues….


